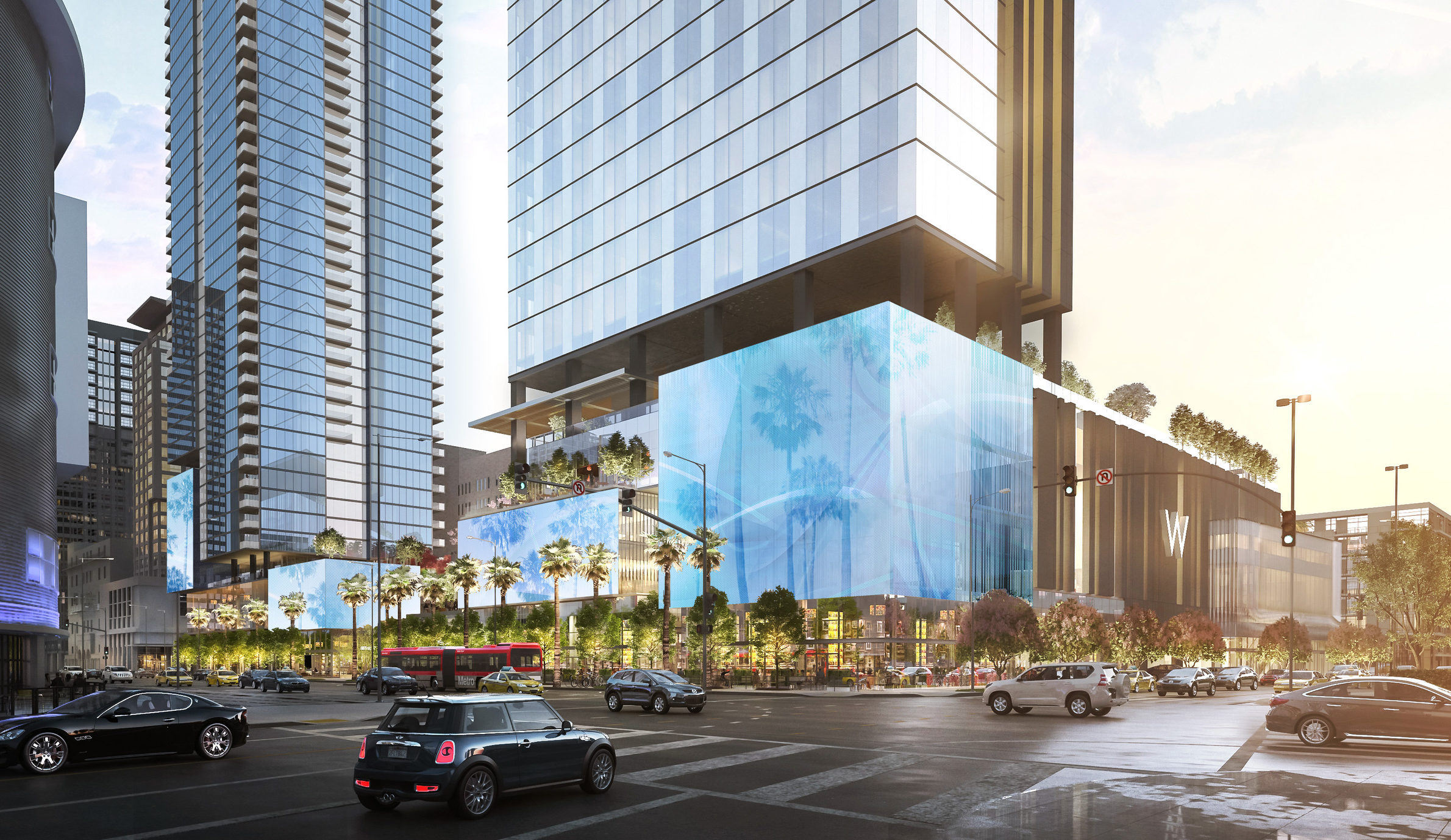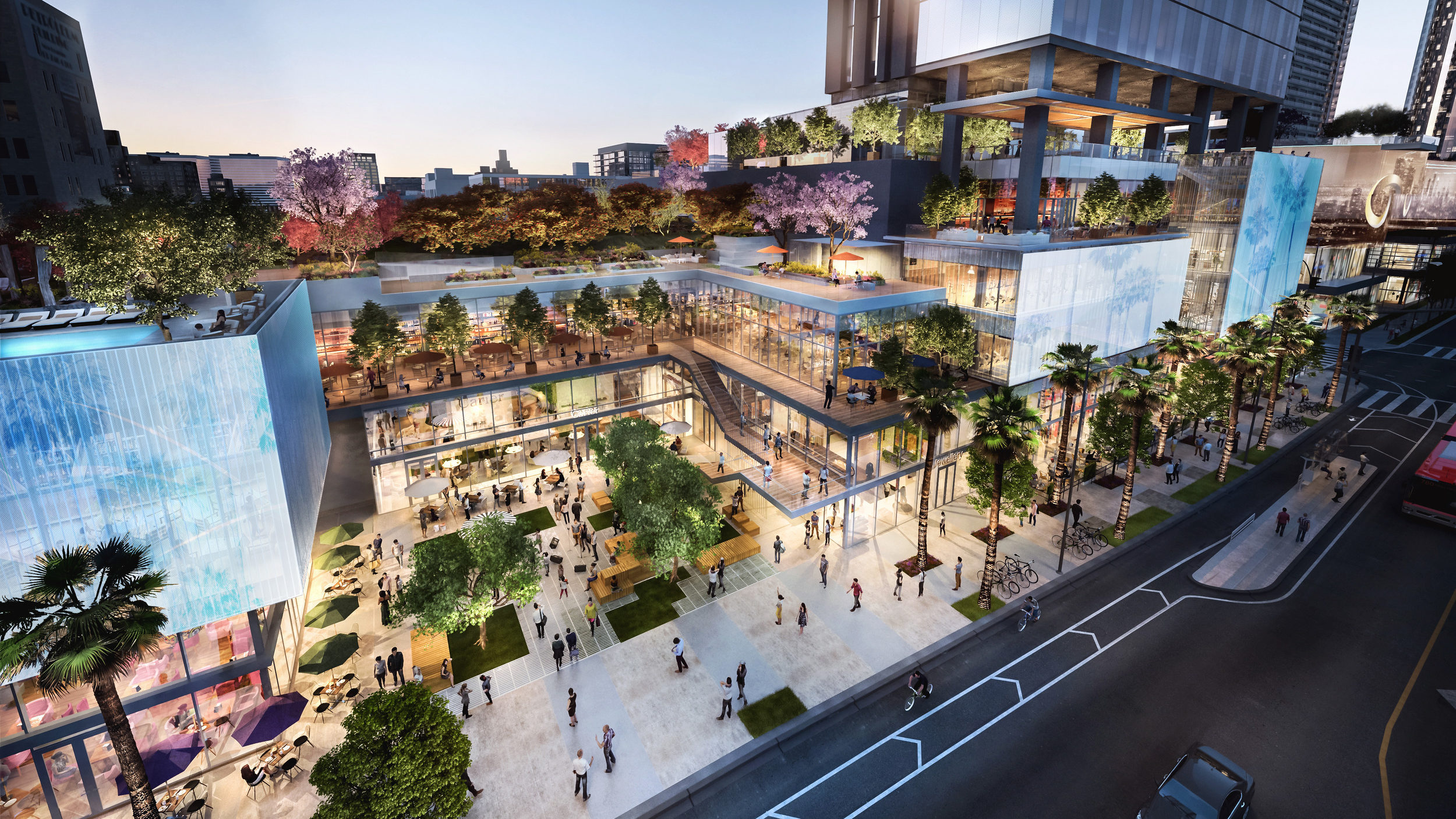
Hazens LA City Center Los Angeles, California
At over a million SF and occupying a city block prominently sited in downtown Los Angeles opposite to LA Live and the Staples Center, Hazens LA City Center will create and support a diverse array of residential, hospitality, retail, and cultural activities.
Location
Los Angeles, California
Sector
Residential
Service
Architecture
Client
Shenzhen Hazens Real Estate Group/Jia Yuan USA Co, Inc.
Status
In Design
Size
590,000 SF Phase II; 45,000 SF Retail; 5,000 SF Public Plazas; 435 Units
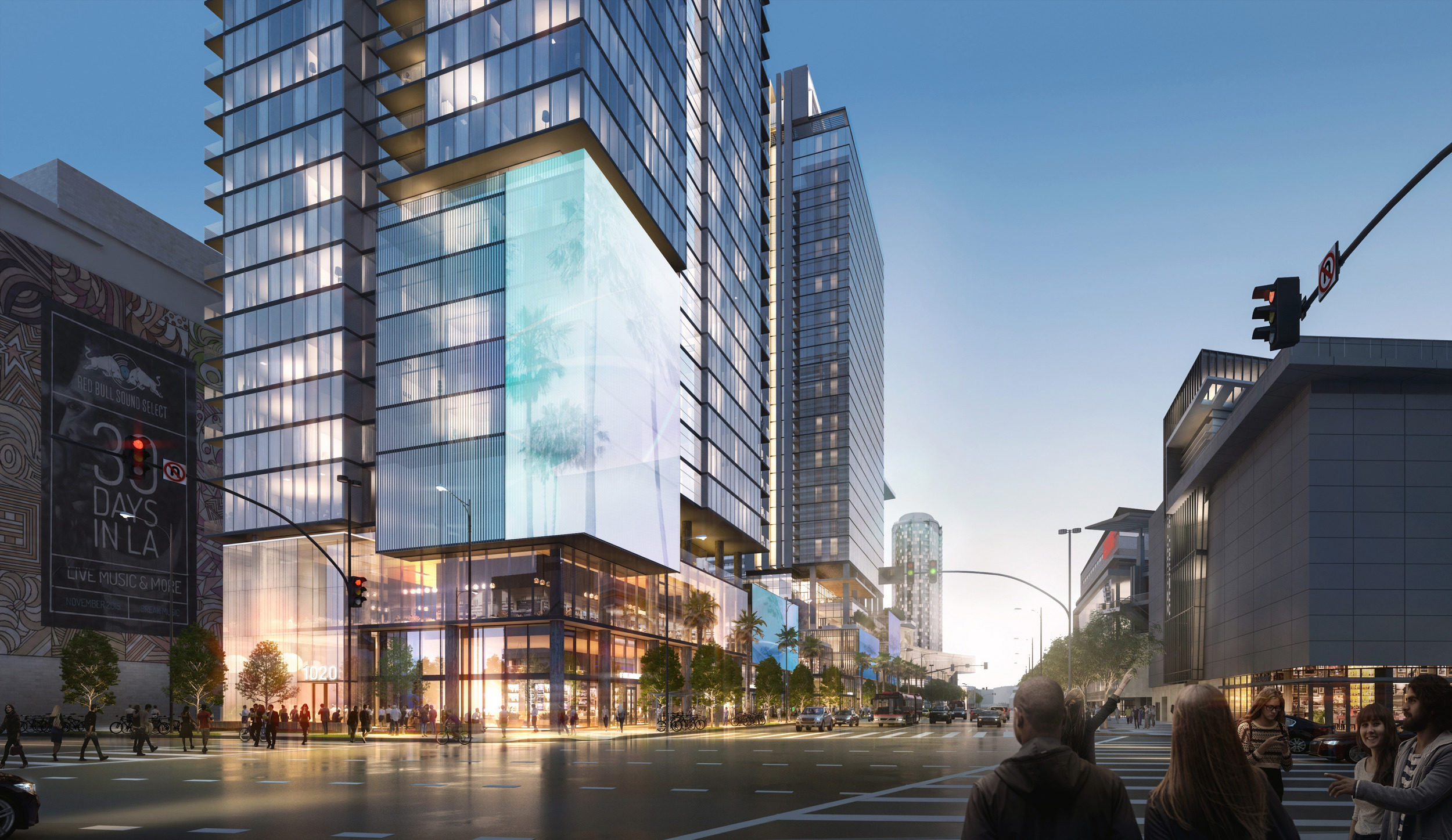
The 49-story residential tower, designed by Steinberg Hart, will introduce 435 condominium units along with commercial retail space to one of Los Angeles’ most in-demand neighborhoods. The 29-story W Hotel will anchor the southern corner of the downtown site. Throughout the development, multiple volumes are wrapped in an LED media facade to unify the towers and the podium, while functioning as a canvas for digital art and revenue advertising. Lending inspiration from the iconic mountain and cityscape views from the Hollywood Hills, the Steinberg Hart-designed podium is an abstraction of the city’s foothills with tree-lined terraces and meandering “trails” that lead to outdoor recreation and relaxation areas.
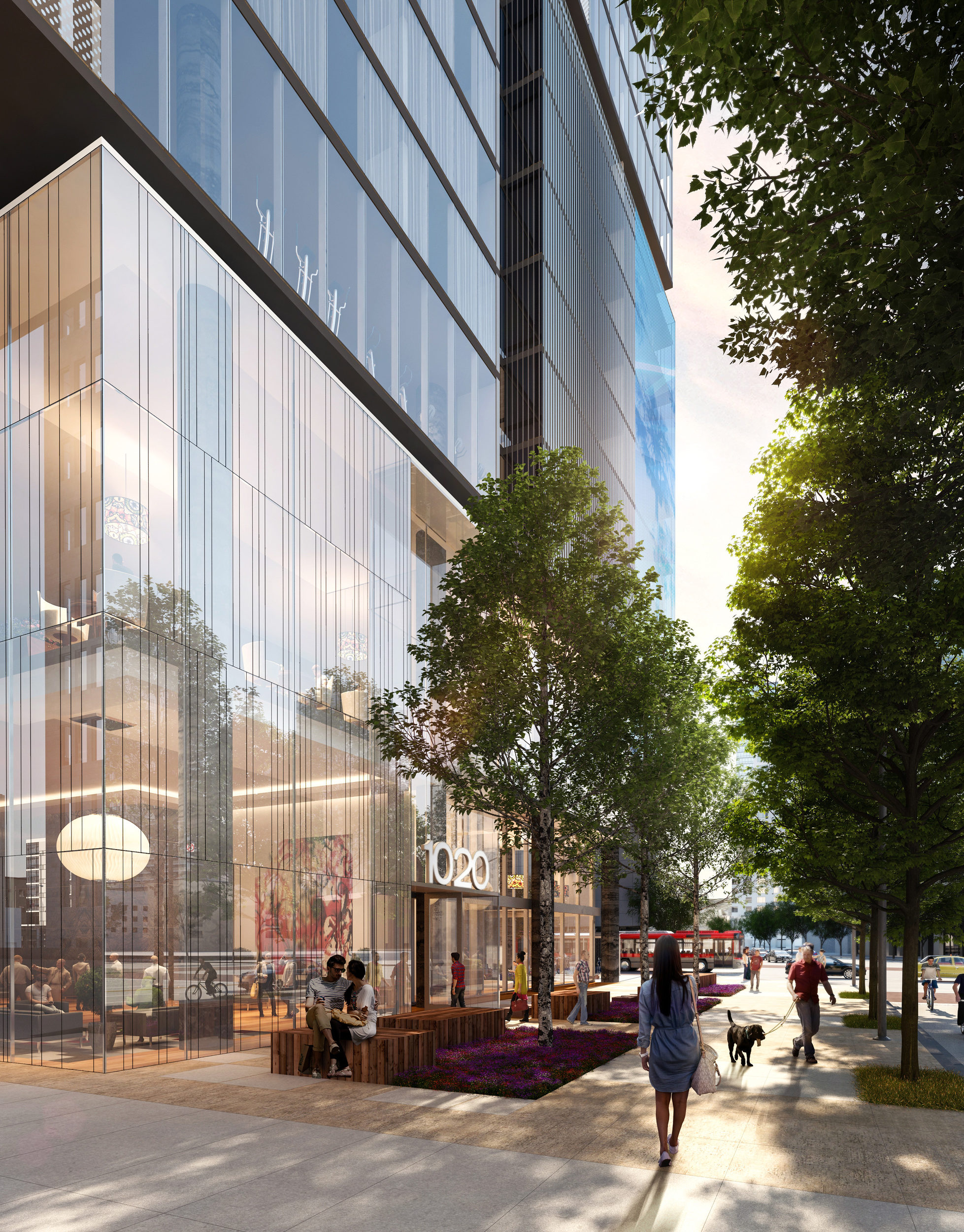
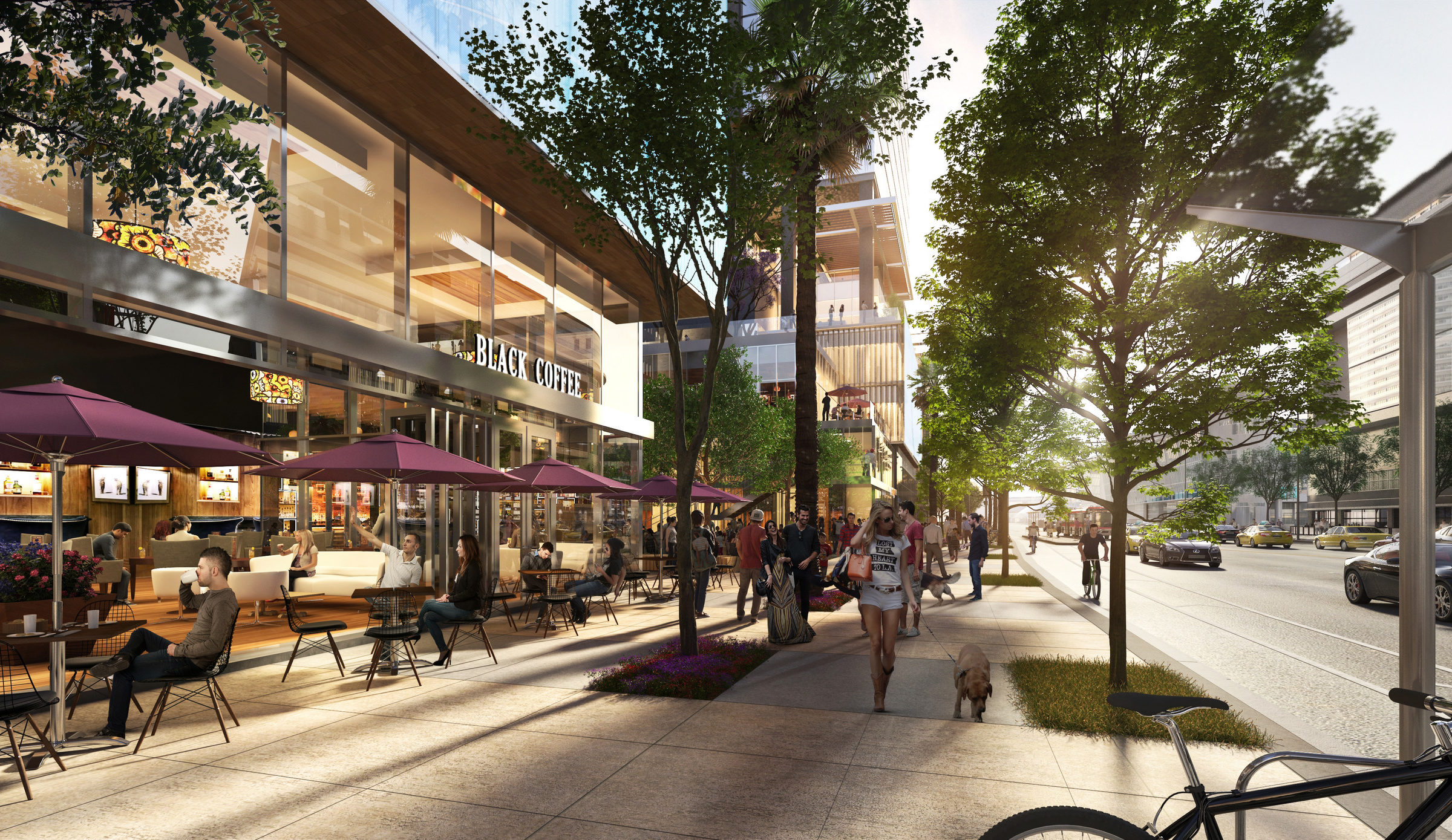
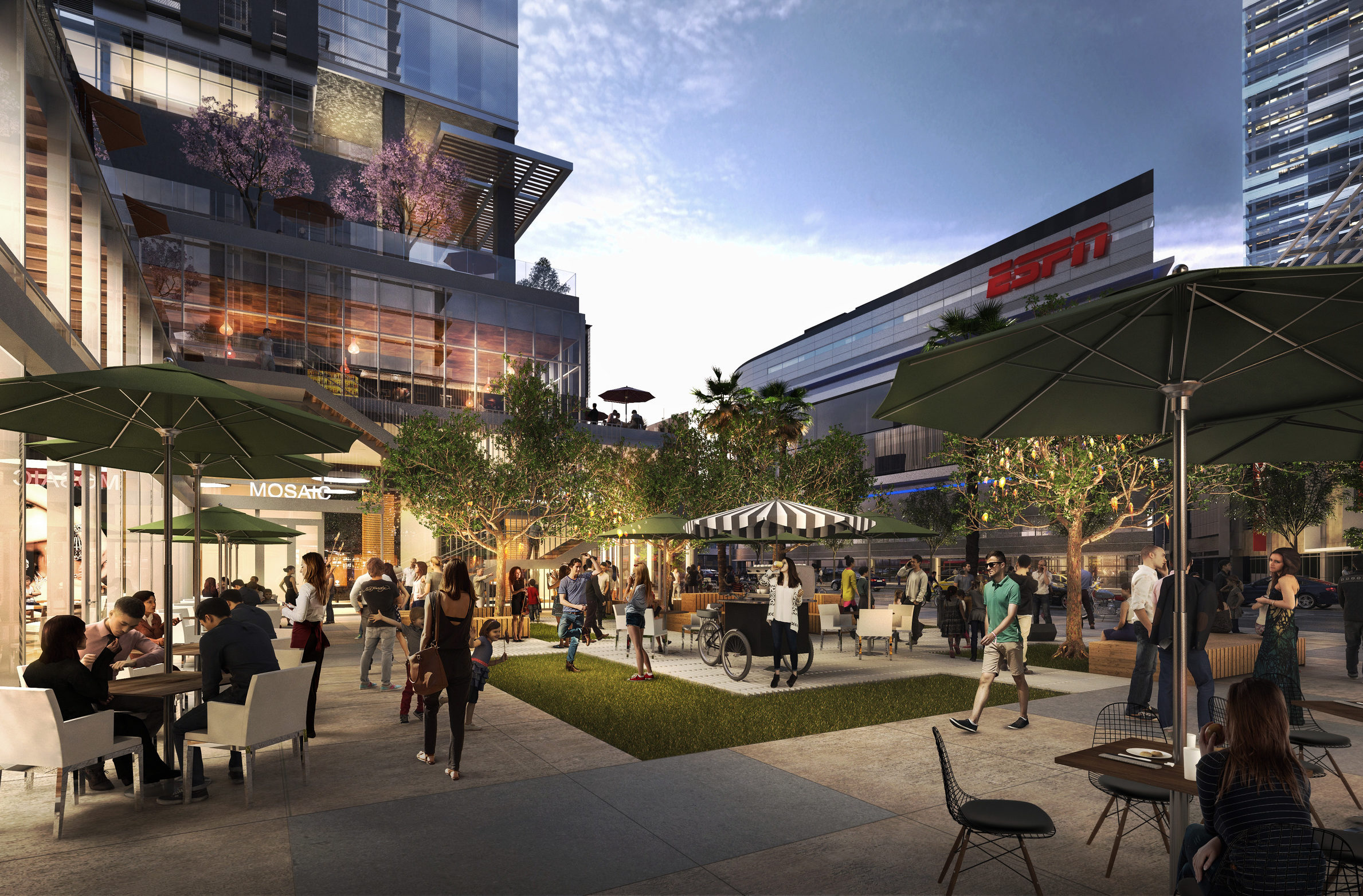
The street-level public plaza is an extension of the “hillside” where an expansive, pedestrian-friendly space of respite reinforces the overall design concept for the development, which is built upon creating activated landscaped areas that are not only accessible for the hotel guests and residents, but also for the public to enjoy. Being developed in two phases, the W Hotel tower, designed by Gensler, commences construction first. The Steinberg Hart-designed second phase continues with the development of the public plaza, podium and residential tower.
